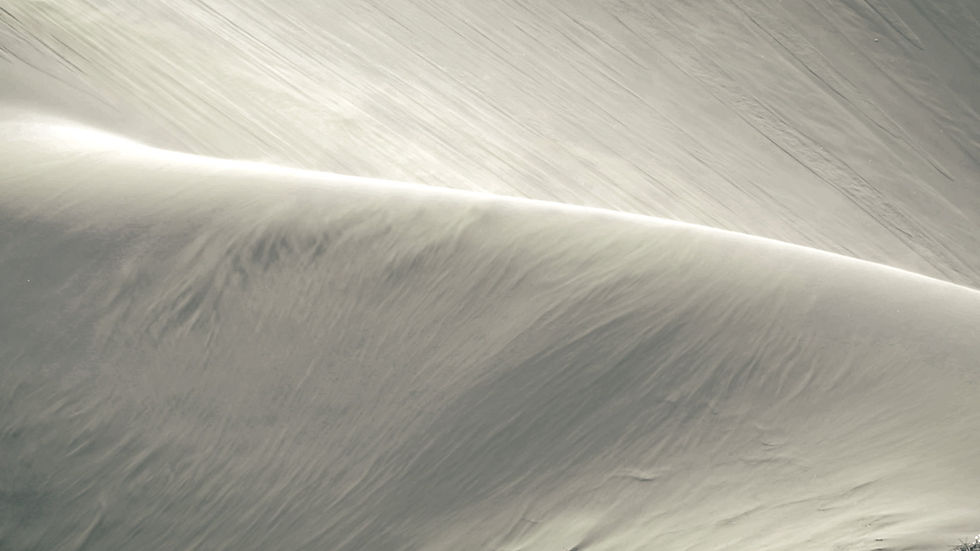
M y W o r k s
Bench Design
This bench design is an inspirational project created with an organic form. It is designed to create a different aesthetic perception from each angle.
Terrace Project
This project is a free design study. It aims to integrate the living space with the natural landscape seamlessly.
Kitzbühel House
This project was created in the Erasmus internship study.
The project covers the garden of the villa house in Kitzbühel. A design focused on golf.
The garden is divided into two. The upper part features artificial lake and sculpture designs. The lower part is the golfing area.
The height that separates the two sides is solved with stairs with a natural garden design.
Lanzinger, Rum Project
In this project, privacy is the primary focus. The wooden structure designed by the pool serves as a significant relaxation area for users. Additionally, the rectangular-shaped trees arranged around it both ensure privacy and create a tranquil atmosphere.
House and Garden Project
This project is the result of independent work.
The project offers a unique home design and environmental landscaping by combining aesthetics and functionality. The house is designed with a modern and contemporary design approach. While the interior spaces provide a spacious living area, the exterior landscaping also creates a pleasant environment where nature intertwines.
Landscape work of a closed social facility.
Due to the need of the people of Fatsa for a tennis court, a tennis court was placed in the area. A cafe was designed to meet the eating and drinking needs. Playgrounds for children are also designed in suitable places.
Fatsa Social Facility
Amaseia StationPark Plan
The colour concept was chosen in this project design. It is aimed to design a park where people will find peace while walking around.
The artificial lake is intended to be a recreation area for the citizens.

House Project
This project is a trial house project created with original designs. This project, designed as a 3-storey garden house, is a product of imagination.

Herbal Design Study
In this study, a planning was made based on plant design. The project was completed by considering the roof garden design.

.jpg)